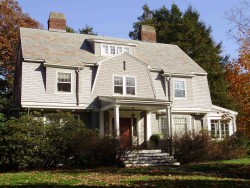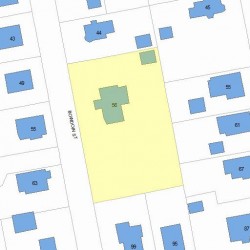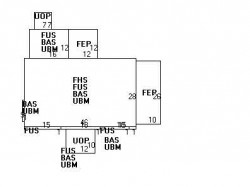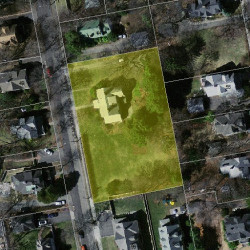Cost estimate history
| Year | Assessment | ||
|---|---|---|---|
| 2016 | $1,371,000 | ||
| 2015 | $1,281,300 | ||
| 2014 | $1,211,300 | ||
| 2013 | $1,211,300 | ||
| 2012 | $1,211,300 | ||
| 2011 | $1,168,300 | ||
| 2010 | $1,192,100 | ||
| 2009 | $1,216,400 | ||
| 2008 | $1,216,400 | ||
| 2007 | $1,214,100 | ||
| 2006 | $1,178,700 | ||
| 2005 | $1,122,600 | ||
| 2004 | $1,027,400 | ||
| 2003 | $917,300 | ||
| 2002 | $917,300 | ||
| 2001 | $726,600 | ||
| 2000 | $663,600 | ||
| 1999 | $603,800 | ||
| 1998 | $526,400 | ||
| 1997 | $482,900 | ||
| 1996 | $459,900 | ||
| 1995 | $508,600 | ||
| 1994 | $462,400 | ||
| 1993 | $462,400 | ||
| 1992 | $448,300 |
Building Permits
To date, we have no information about building permits in 2025
Feb 9, 2016
Description: Removal and disposal of existing kitchen cabinets. install new cabinets, countertops, flooring, and associated electrical and plumbing
- Contractor: Peter W Buzzelle
- Valuation: $7,500,000
- Fee: $1,500.00 paid to City of Newton, Massachusetts
- Parcel #: 52003 0002
- Permit #: 16020176
Bowdoin St Fire Incident History
To date, we have no information about fire incidents in 2025
14 Mar 2011
Building fires
Properties Nearby
| Street Address | Residens/Landlords |
|---|



