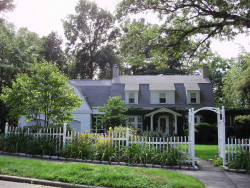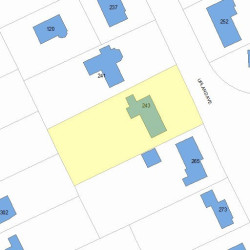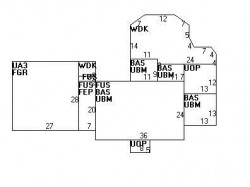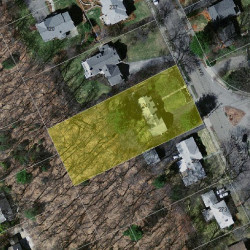Cost estimate history
| Year | Assessment | ||
|---|---|---|---|
| 2016 | $1,007,200 | ||
| 2015 | $941,300 | ||
| 2014 | $913,000 | ||
| 2013 | $913,000 | ||
| 2012 | $913,000 | ||
| 2011 | $900,200 | ||
| 2010 | $918,100 | ||
| 2009 | $936,800 | ||
| 2008 | $936,800 | ||
| 2007 | $1,016,700 | ||
| 2006 | $987,100 | ||
| 2005 | $940,100 | ||
| 2004 | $875,100 | ||
| 2003 | $781,300 | ||
| 2002 | $781,300 | ||
| 2001 | $694,800 | ||
| 2000 | $634,500 | ||
| 1999 | $541,300 | ||
| 1998 | $509,000 | ||
| 1997 | $509,000 | ||
| 1996 | $484,800 | ||
| 1995 | $463,900 | ||
| 1994 | $376,400 | ||
| 1993 | $325,500 | ||
| 1992 | $341,000 |
Building Permits
To date, we have no information about building permits in 2025
May 12, 2011
Description: Demo existing finishes in bathroom. install new tile, fixtures, plaster and shower glass. no structural
- Valuation: $2,700,000
- Fee: $502.20 paid to City of Newton, Massachusetts
- Parcel #: 83027 0027
- Permit #: 11050296
May 15, 2009
Description: Install vinyl siding. no structural
- Valuation: $1,743,100
- Fee: $324.22 paid to City of Newton, Massachusetts
- Parcel #: 83027 0027
- Permit #: 09050368
Upland Ave Incidents registered in FEMA
(Federal Emergency Management Agency)
To date, we have no information about incidents registered in FEMA in 2025
24 Feb 2007
Gas leak (natural gas or LPG)
Property Use —
Residential street, road or residential driveway
Properties Nearby
| Street Address | Residens/Landlords |
|---|



