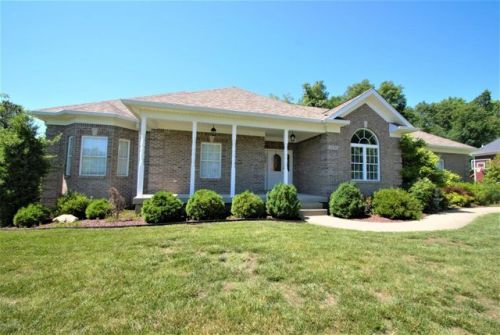Purchase History
| Date | Event | Price | Source | Agents |
|---|---|---|---|---|
| 10/30/2002 | Sold | $267,500 | Public records |
Cost estimate history
| Year | Tax | Assessment | Market |
|---|---|---|---|
| 2014 | $3,137 | N/A | N/A |
| 2013 | N/A | $296,650 | N/A |
Market Activities
Building Permits
To date, we have no information about building permits in 2025
Jan 31, 2007
Description: Cash, first permit expired for final on my detached garage, requesting another
- Contractor: Joseph W Shelton
- Valuation: $5,000,000
- Client: Joseph W & Amy E Shelton
- Permit #: 146178
Dec 21, 2004
Description: Ck#3444-detatched garage at the address
- Contractor: Joseph W Shelton
- Valuation: $200,000
- Client: Joseph W & Amy E Shelton
- Permit #: 49457
Sep 20, 2004
Description: Detached garage. paid cash. lot #125 bardstown woods sec 3 subd.
- Contractor: Joseph W Shelton
- Valuation: $50,000
- Client: Joseph W & Amy E Shelton
- Permit #: 38536
Aug 4, 2004
Description: Lot 125 bardstown woods sec 3. detached garage frame 1.5 story located 21.16 from rear of house, 8'
- Contractor: Phillip Leigh Inc
- Valuation: $2,500,000
- Client: Joseph W & Amy E Shelton
- Permit #: 32769
Slippery Elm Dr Incidents registered in FEMA
(Federal Emergency Management Agency)
To date, we have no information about incidents registered in FEMA in 2025
21 Jul 2008
Building fires
Properties Nearby
| Street Address | Residens/Landlords | |
|---|---|---|
10701 Slippery Elm Dr, Louisville, KY 40291-3779 Single Family Residential
|
LuLu of Louisville, LLC, Anthony G Mccarty | |
10702 Slippery Elm Dr, Louisville, KY 40291-3778 Single Family Residential
|
Amy L Lynch, Steve W Lynch | |
10704 Slippery Elm Dr, Louisville, KY 40291-3778 Single Family Residential
|
Cathy Ballard, Deena Ford | |
10705 Slippery Elm Dr, Louisville, KY 40291-3779 Single Family
|
Michael E Schmidt, Michelle L Schmidt | |
10707 Slippery Elm Dr, Louisville, KY 40291-3779 Single Family
|
Pat G Callihan, Richard H Callihan | |
10708 Slippery Elm Dr, Louisville, KY 40291-3778 Single Family Residential
|
Bonnelia M Kimble, Bonnie M Kimble |

