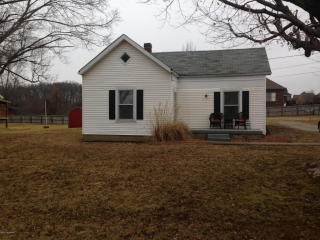Purchase History
| Date | Event | Price | Source | Agents |
|---|---|---|---|---|
| 10/20/2008 | Sold | $51,000 | Public records |
Cost estimate history
| Year | Tax | Assessment | Market |
|---|---|---|---|
| 2014 | $1,025 | N/A | N/A |
| 2013 | N/A | $96,880 | N/A |
Market Activities
Building Permits
To date, we have no information about building permits in 2025
Dec 1, 2015
Description: 1100 sf interior renovation ofexisting one storysingle family dwelling of wood frame construction.repair of existing floor joist system. shall not encroach any easements or required yards. separate permit required for electric. shall comply with 2013 krc including rafter span r802.5; floor joist span r502.3; ceiling joist span r802.4; smoke alarms r317. a permanent energy efficiency certificate completed by the builder or registered design professional showing r-values in zone 4, shall be posted on or in the electrical distribution panel. fenestration (windows & doors) - .35 maximum u value. shall provide written window installation instructions provided by the window manufacturer per r613.1. same shall be delivered to the field inspector. builder has engineer eric m. carrico stamped and approved drawings on 11/25/2015 for full build construction. - hh
- Contractor: Jlc Construction Co Llc
- Valuation: $1,200,000
- Fee: $82.00 paid to City of Louisville, Kentucky
- Client: Randall C Williams Sarah A Williams
- Permit #: BL966830
Brentlinger Ln Fire Incident History
To date, we have no information about fire incidents in 2025
18 Dec 2015
Cooking fire, confined to container
Property Use —
1 or 2 family dwelling
Area of Origin —
Cooking area, kitchen
First Ignition —
Appliance housing or casing
Heat Source —
Arcing
Brentlinger Ln Incidents registered in FEMA
(Federal Emergency Management Agency)
To date, we have no information about incidents registered in FEMA in 2025
26 Dec 2014
Outside rubbish fire, other
Property Use —
1 or 2 family dwelling
26 Jun 2014
Unauthorized burning
Property Use —
Outside or special property, other
10 Jul 2013
Power line down
Property Use —
Residential street, road or residential driveway
09 Dec 2011
Power line down
Property Use —
Residential street, road or residential driveway
Properties Nearby
| Street Address | Residens/Landlords |
|---|

