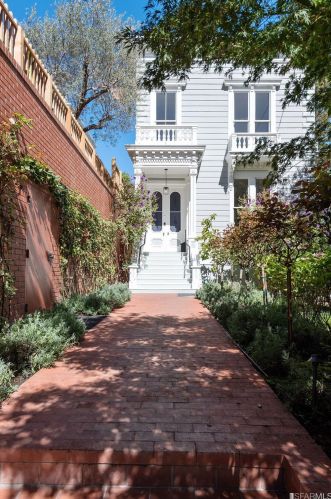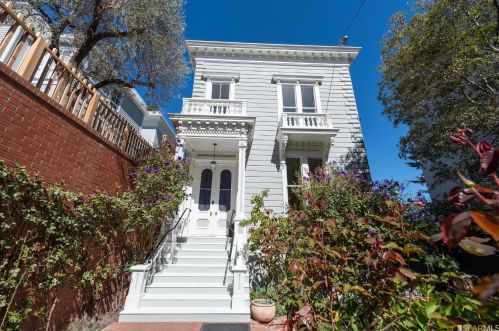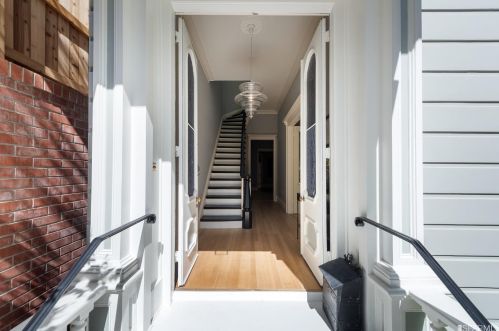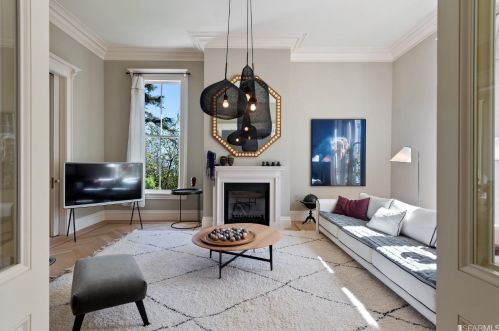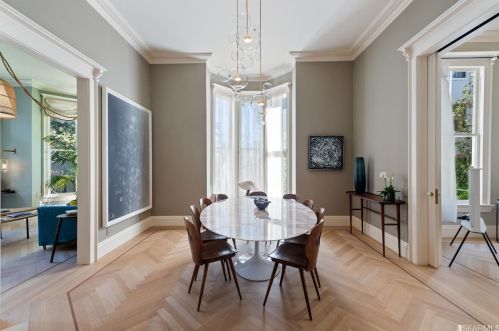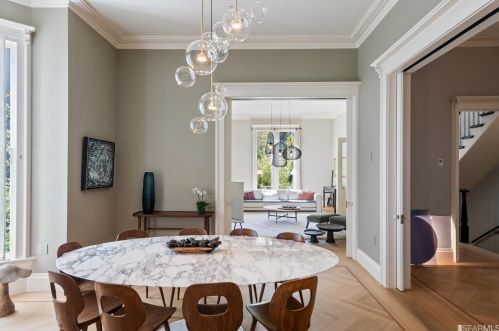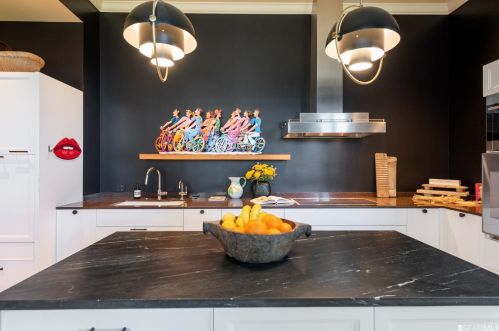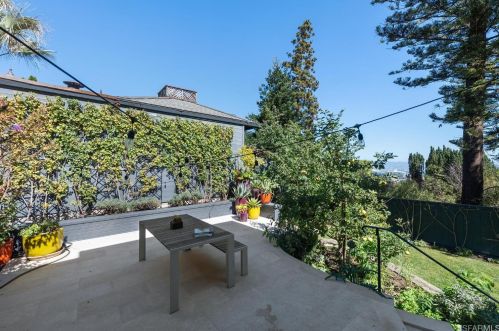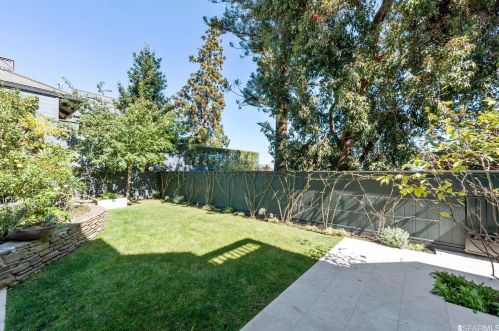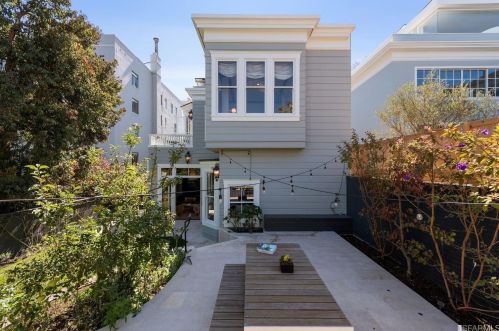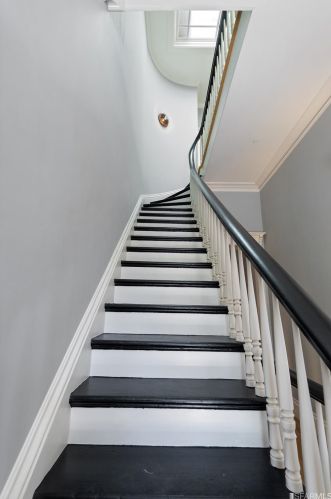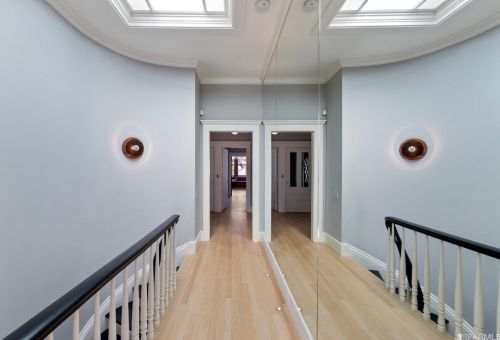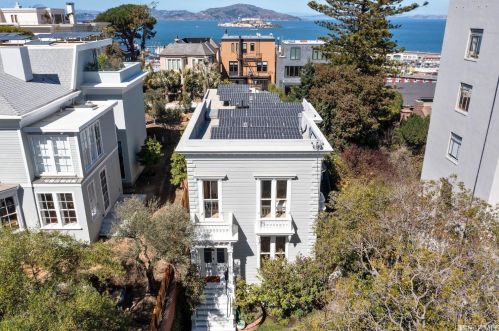Purchase History
| Date | Event | Price | Source | Agents |
|---|---|---|---|---|
| 05/01/2012 | Sold | $3,100,000 | Public records | |
| 04/05/2007 | Sold | $3,750,000 | Public records |
Cost estimate history
| Year | Tax | Assessment | Market |
|---|---|---|---|
| 2014 | $49,417 | $4,176,355 | N/A |
Market Activities
Building Permits
To date, we have no information about building permits in 2025
May 8, 2015
Description: Street space permit
- Parcel #: 0048/006
- Permit #: M585527
Feb 11, 2015
Description: Rear garden and patio remodel with new stair at side yard to replace e stair
- Contractor: Peter Harris Construction Inc
- Valuation: $7,974,500
- Parcel #: 48/006
- Permit #: 201502118083
Oct 24, 2014
Description: Nov compliance for side yard fence and small extension of front yard fence. nov# 201494412. wrap 3-foot solid/or 6-foot 75% open fence behind tree at front corner f lot. at side yard fence at tree well up to 10-feet above grade.
- Contractor: Peter Harris Construction Inc
- Valuation: $100,000
- Parcel #: 48/006
- Permit #: 201410249822
Jan 30, 2014
Description: Solar: install 35 roof mounted solar pv mods 300w/mod 35 interactive inverters at 250w power rating each 10.5kw total rating.
- Contractor: Christman Electrical Contracting
- Permit #: E201401306997
Jan 15, 2014
Description: Street space permit
- Parcel #: 0048/006
- Permit #: M457367
Nov 4, 2013
Description: Work category: 1p; shower pan inspection
- Contractor: Plumbworks Inc. /Chris Goodwin Plumbing
- Permit #: PW20131104762
Sep 4, 2013
Description: Work category: 1m; vent boiler dryer vents and kitchen hood
- Permit #: PMW20130904144
Sep 4, 2013
Description: Install 3 stop 750lbs residential elevator wiring with 3 hall stations and a 3 stop controller wire through rough framing.
- Contractor: Acme Home Elevator Inc
- Permit #: E201309043397
Aug 28, 2013
Description: Work category: 2pa; hydronic radiant floor heat throughout with mech room boiler and dhw storage tank
- Contractor: Plumbworks Inc. /Chris Goodwin Plumbing
- Permit #: PW20130828004
Aug 22, 2013
Description: Revision to pa# 2013-0520-7377-new work is to remove sprial stairs at rear & install a new fold d ladder for roof maintenance. also add 2 fixed side lights glazing at rear next to (e) double doors. also revise size of shear wall at column line d on drawings
- Contractor: McCutcheon Construction Company Inc
- Valuation: $1,255,000
- Parcel #: 48/006
- Permit #: 201308224990
Aug 2, 2013
Description: New 200 amp service new subpanel complete rewire new recessed cans new switches & receptacles etc etc
- Contractor: Christman Electrical Contracting
- Permit #: EW20130802941
Jul 3, 2013
Description: New fire sprinkler system 13-d for single family home 51 heads 1 1/2" combination water service
- Valuation: $1,500,000
- Parcel #: 48/006
- Permit #: 201307031057
Jun 25, 2013
Description: Work category: 2pb; 1 mech room 2 larys i kitchen 3.5 bathrooms. gas 2 fp deck d spout connect sewer service water service new gas to meter all new plumbing within house
- Contractor: Plumbworks Inc. /Chris Goodwin Plumbing
- Permit #: PW20130625537
Jun 6, 2013
Description: Revision to pa# 201305207347. foation section revisions. allow shotcrete per engineer.
- Contractor: McCutcheon Construction Company Inc
- Parcel #: 48/006
- Permit #: 201306068879
May 21, 2013
Description: Work category: 1m; install (3) gas fireplaces; gas line already exists
- Contractor: Okell's Fireplace
- Permit #: PMW20130521788
May 20, 2013
Description: 1)exterior modifications to restore extg trim and siding. 2)remove extg exterior stair and door on east side and infill wall to match. 3)remove extg chimneys and fire place & roof railing. 4)install new parapet conrice. install new bay on north side.
- Contractor: McCutcheon Construction Company Inc
- Valuation: $6,000,000
- Parcel #: 48/006
- Permit #: 201305207347
Apr 22, 2013
Description: Demolish existing electrical panels. set up temporary power for job site. install user gro in new foation
- Contractor: Christman Electrical Contracting
- Permit #: EW20130422161
Mar 14, 2013
Description: Project includes renovating extg storage space on the gro floor into habitable space. this will finish space into a guest bedroom guest bath and powder room.
- Contractor: McCutcheon Construction Company Inc
- Valuation: $4,000,000
- Parcel #: 48/006
- Permit #: 201303142205
Feb 15, 2013
Description: Remove siste wall at front property line and shrubs to allow equipment acccess pursuant to 201211134144 for foation and seismic improvements. site wall and landscape will be either salvaged and reinstalled or replaced in kind at end of construction
- Contractor: McCutcheon Construction Company Inc
- Valuation: $200,000
- Parcel #: 48/006
- Permit #: 201302150359
Feb 5, 2013
Description: Basement new lary mech room storage stairwell to 1st floor elevator & equipment. lower 1st floor: north of gridline d to match rest of 1st floor. remaining 1st floor bedroom will be relocated and renovated.sprinklers separate permit per nfpa 13d
- Contractor: Ggd Inc
- Valuation: $70,000,000
- Parcel #: 48/006
- Permit #: 201302059544
Jan 8, 2013
Description: Street space
- Parcel #: 0048/006
- Permit #: M365247
Nov 13, 2012
Description: Seismic upgrade the basement. work inlcudles excavation of e crawl space by +/- 2' on east side and +/- 6' on west side. new retaining wall. new footings new stem wal new posts new slab to be constructed. e wlevator to be enlarged
- Contractor: Ggd Inc
- Valuation: $27,500,000
- Parcel #: 48/006
- Permit #: 201211134144
Jun 27, 2007
Description: 1. convert existing closet to water closet on 2nd floor.2. remodel bathroom as existing vanity toilet tub and tile 3. replace drywall in the bathroom 4. all he lighting unless lighting is controlled by certified occupant sensors
- Contractor: Fresh Paint
- Valuation: $1,200,000
- Parcel #: 48/006
- Permit #: 200706275324
Sep 16, 1998
Description: Renewal of permit inspection pa 9800176
- Parcel #: 0048/006
- Permit #: 9818588
Jan 6, 1998
Description: Replace wood retaining wall with concrete block retain wall
- Valuation: $1,500,000
- Parcel #: 0048/006
- Permit #: 9800176
Oct 28, 1997
Description: Reroofing
- Valuation: $1,140,000
- Parcel #: 0048/006
- Permit #: 9721720
Chestnut St Fire Incident History
To date, we have no information about fire incidents in 2025
12 Sep 2019
Building fires
Property Use —
Bank
Area of Origin —
Other
First Ignition —
Structural component or finish, other
Heat Source —
Cigarette lighter
10 Aug 2019
Building fires
Property Use —
1 or 2 family dwelling
Area of Origin —
Wall assembly
First Ignition —
Structural member or framing
Heat Source —
Arcing
02 May 2019
Brush, or brush and grass mixture fire
Property Use —
Property Use, other
Area of Origin —
Other
First Ignition —
Item First Ignited, Other
21 Feb 2019
Fire, other
Property Use —
1 or 2 family dwelling
First Ignition —
Upholstered sofa, chair, vehicle seats
Chestnut St Incidents registered in FEMA
(Federal Emergency Management Agency)
To date, we have no information about incidents registered in FEMA in 2025
20 Aug 2015
Overheated motor
Property Use —
Multifamily dwellings
04 Apr 2015
Outside rubbish, trash or waste fire
Property Use —
Playground
03 Jan 2015
Electrical wiring/equipment problem, other
Property Use —
Restaurant or cafeteria
06 Sep 2014
Outside rubbish fire, other
Property Use —
1 or 2 family dwelling
Properties Nearby
| Street Address | Residens/Landlords | |
|---|---|---|
| Expertrak, Alexandra King | ||
| Lindsey Lutts, Carrell B Mccarthy | ||
882 Chestnut St, San Francisco, CA 94133-2206 Condo
|
Kate E Braverman, Joseph M Cioffari | |
886 Chestnut St, San Francisco, CA 94133-2206
|
Kristina Cipto, Peter Feng | |
890 Chestnut St, San Francisco, CA 94133-2206 Condominium (Residential)
|
David Erik Bergquist, Mccarthy Cive | |
970 Chestnut St, San Francisco, CA 94109-1338 Multi-Family Home
|
CHALLENGE NET, INC, Chubby Brothers LLC | |
990 Chestnut St, San Francisco, CA 94109-1319 Condominium (Residential)
|
Et Nursing Assoc, Edith B Anderson | |
1745 Chestnut St, San Francisco, CA 94123-2904 Multi-Family Home
|
P. VANNELLI & SONS, INC, Nancy H Bae | |
| Jennifer Ann Basile, Marcella Canori | ||
| First Federal Savings and Loan, First Federal Savings & Loan |





