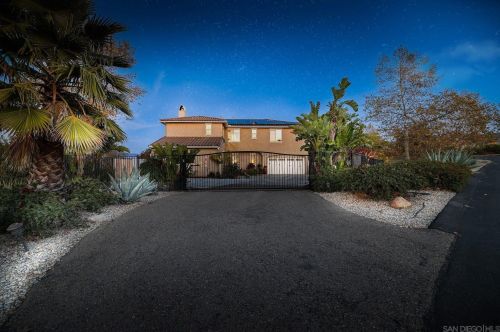Residents
Residence for Single Family
- 5 beds
- 4.5 baths
- 4,626 sqft
- Built in 2006
Facts
Lot size: 4.36 acres
Parking: 4 spaces

Who has lived here
| Resident | Phone Number | Additional info | |
|---|---|---|---|
|
Florence C Tan
|
760-749-****
|
|
|
|
Jaime P Tan Age: 78
|
760-749-****
|
|
|
|
Jaineflor J Tan Age: 42
|
760-749-****
|
|
Residence for Single Family
- 4 beds
- 4 baths
- 3,498 sqft
- Built in 2006
Facts
Lot size: 4.95 acres
Parking: 3 spaces

Who has lived here
| Resident | Phone Number | Additional info | |
|---|---|---|---|
|
Angela Debruyn
|
760-749-****
|
Residential status:
Homeowner
Job:
Production Occupations
|
|
|
Antonius P Debruyn Age: 78
|
760-749-****
|
Residential status:
Homeowner
Job:
Administration/Managerial
|
|
|
Ton P Debruyn Age: 78
|
805-320-****
|
Residential status:
Homeowner
Job:
Production Occupations
|
Who has lived here
| Resident | Phone Number | Additional info | |
|---|---|---|---|
|
Joe Vachon
|
|
|
|
|
Annie M Weaver
|
|
|
|
|
John Weaver Age: 77
|
|
Residential status:
Homeowner
|
Residence for Single Family
- 4 beds
- 3 baths
- Lot: 4.33 acres
- Built in 2006
Facts
Lot size: 4.33 acres
Parking: 3 spaces

Residence for Single Family
- 5 beds
- 4 baths
- Lot: 2.79 acres
- Built in 2006
Facts
Lot size: 2.79 acres
Parking: 4 spaces
 Sold
$1,502,000
Sold
$1,502,000
Who has lived here
| Resident | Phone Number | Additional info | |
|---|---|---|---|
|
|
Industry:
Management Services
|
See Details | |
|
Daniel E Salzman Age: 71
|
442-751-****
|
Residential status:
Renter
Job:
Executive, Administrative, and Managerial Occupations
|
|
|
Elizabeth A Salzman Age: 58
|
760-749-****
|
Residential status:
Homeowner
Job:
Professional/Technical
|
Residence for Single Family
- 4 beds
- 4 baths
- Lot: 3.33 acres
- Built in 2006
Facts
Lot size: 3.33 acres
Parking: 3 spaces

Who has lived here
| Resident | Phone Number | Additional info | |
|---|---|---|---|
|
Maria Martinez
|
|
|
|
|
Ricardo Martinez Age: 52
|
209-688-****
|
||
|
Angelica M Rios
|
|
|
Market Activities
To date, we have no information about market activities in 2025
Nov 2023
Sold
Sep 2023
Sold
Apr 2023
Sold
Mar 2023
Sold
Jan 2023
Sold
Feb 2022
Sold
Building Permits
To date, we have no information about building permits in 2025
Feb 5, 2015
13006 Westrose Way
Description: Otc cross street: red iron bark dr description of work: hra (online permit) roof mount residential solar pv for existing sfd (no meter upgrade). persection 4620 (i) of the zoning ordinance, roof mounted photovoltaic systems shall not extend more than 5 ft. above the highest point of the existing roof.
- Contractor: Solarcity Corporation
- Parcel #: 186-262-01-00
- Permit #: PDS2015-RESALT-000983
May 12, 2008
13041 Westrose Way
Description: Otc cross street: red ironbarkdescription of work: 725 sqft pool and spa for existing sfd (master plan 92 w/ detail 650)
- Parcel #: 186-261-48-00
- Permit #: PDS2008-1023-20080127
Apr 15, 2008
13054 Westrose Way
Description: Otc cross street: red iron barkdescription of work: 1243 s.f. pool/spa for sfd. misc elect & plumbg (also included on original was 5' waterr fall & slide)6/3/08: plan change -- adding grotto waterfall (det #605)...removed/eliminated plot plan & pool detail sheets stamped with dates of april 29 (green) & april 15 (red), 2008...m1a29-apr-2008: plan change -- revised pool/spa location & increased area.
- Parcel #: 186-261-45-00
- Permit #: PDS2008-1023-20080099
Jul 25, 2007
13019 Westrose Way
Description: Otc cross street: mirar de valledescription of work: 620 s.f. pool/spa for sfd. misc elect & plumbg
- Parcel #: 186-261-47-00
- Permit #: PDS2007-1023-20070420
May 25, 2005
13007 Westrose Way
Description: Log in cross street: mirar de valledescription of work: master plan for map 14715 (tm 5039-3) (originally checked under map 14309 (tm 5039-rpl2)), lots 100-->107, phase 9 of 8 production units for "valley view ranch" subdivision...see 1015-20050712 for all clearancesmodel #2 lot #1043498 sqft single story sfd w/ac & fs731 sqft att. finished garage w/fs162 sqft patios
- Parcel #: 186-262-02-00
- Permit #: PDS2005-1015-20050713
May 25, 2005
13036 Westrose Way
Description: Log in cross street: mirar de valledescription of work: master plan for map 14715 (tm 5039-3) (originally checked under map 14309 (tm 5039-rpl2)), lots 100-->107, phase 9 of 8 production units for "valley view ranch" subdivision...see 1015-20050712 for all clearancesmodel #2 lot # 1023498 sqft single story sfd w/ac & fs731 sqft att. finished garage w/fs162 sqft patios
- Parcel #: 186-261-46-00
- Permit #: PDS2005-1015-20050712
